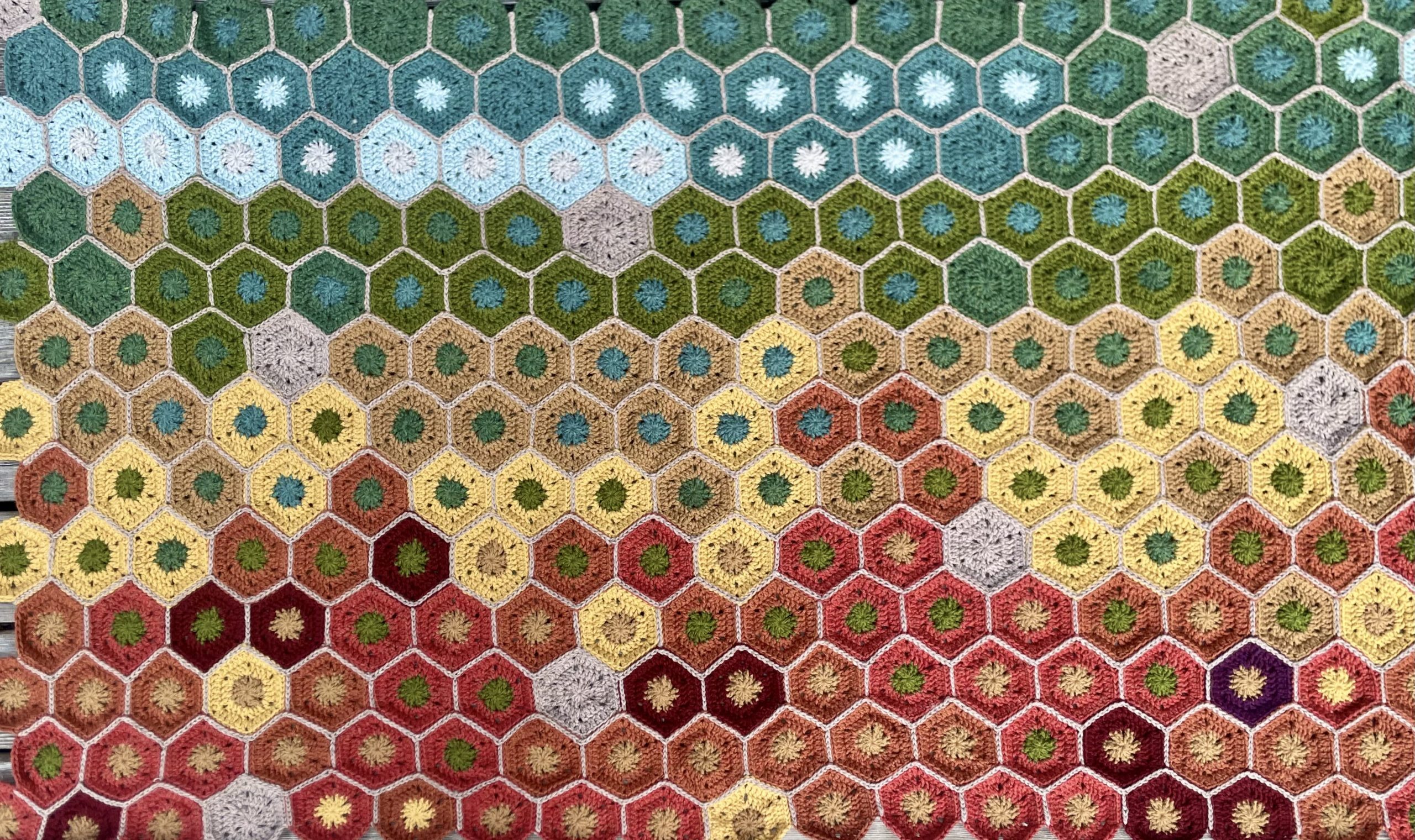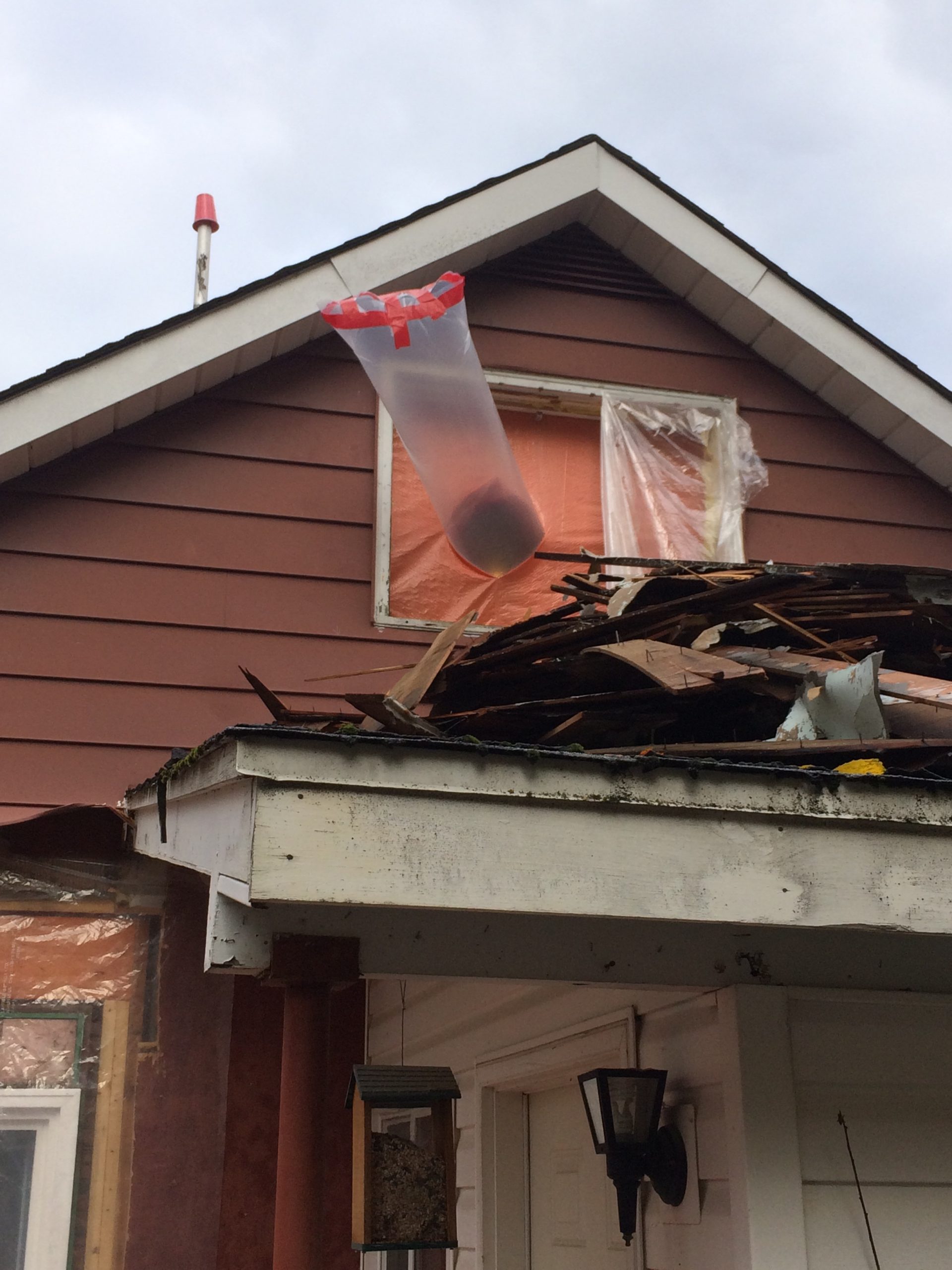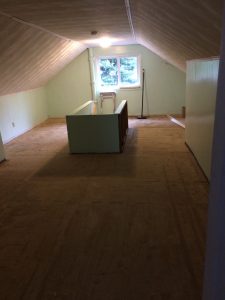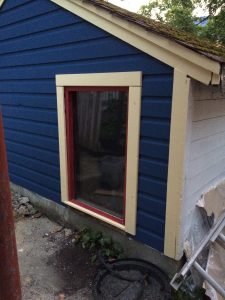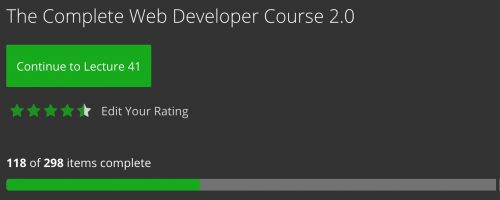I knit. I don’t crochet. But when I saw a particularly fetching temperature blanket design online, I figured I could learn how to make a hexagon. Almost four hundred hexagons, actually.
A temperature blanket uses colours to represent daily temperatures, typically over the course of a year. Mine is a 2025 record of local temperatures: the low represented in the centre of each hexagon, and the high surrounding it. Because 365 isn’t divisible by two similar factors, I am including a month-marker hexagon at the start of each month, and one at the end. By including those extra thirteen hexagons, my total will be 378, and that number can be factored by 18 and 21. So my blanket has 18 hexagons per row, and 21 rows, and because of the efficient packing of hexagons that bees know about, it’ll end up being roughly square and a perfect (large) lap blanket.
I used divisions of 5 degrees Celsius with my coldest colour being “below minus 10” and my hottest one “above 35.” I went with Berocco Vintage yarn because of its (relative) affordability, ready availability and large colour range.

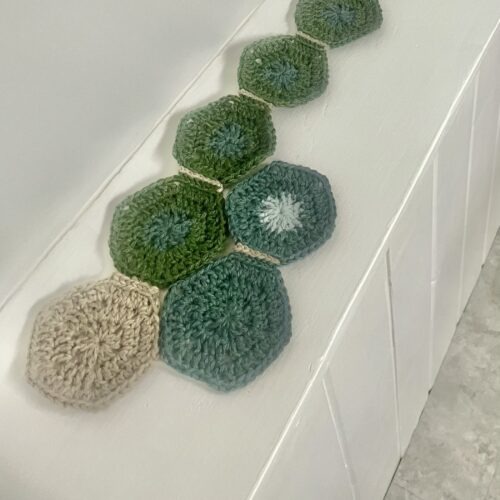
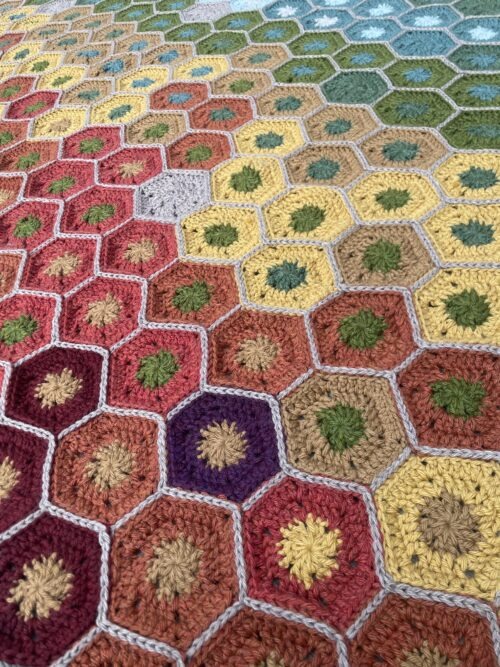
Grey-white (8 o’clock on the wheel-of-skeins) is the coldest colour. From there they proceed clockwise through the blues, past the freezing mark to the greens, into the spring-like yellows, then the summery orange-reds, and up into the uncomfortable dog-days of the maroon and purple skeins.
Most mornings I get up and the first thing I do upon coming downstairs is to check the Environment Canada temperature record for the previous day. Then I make my coffee, grab my yarn and make yesterday’s hex while sipping my coffee. It’s a nice twelve-minute ritual.
The summer this year has been cooler and wetter than the past few years – thankfully! – but we did get one day with a high over 35 degrees, so I am happy that I have been able to use all the colours I planned out at least once. It has been so fun watching the design and the colour-shifts take shape, and my awareness of the back-and-forth shuffle of the seasonal temperature changes has been piqued.
I suppose it’ll be a little less exciting as the year heads towards its conclusion, cycling through colour combinations I’ve already used. But so far my interest and energy for this project has continued. The only times I’ve gotten behind on my hexes are when we’ve been away, and I’ve caught up easily upon returning.
Coincidentally a local friend of mine is sewing a temperature quilt. We had both started our projects before we discovered what the other was doing. It has been fun trading photos and sharing excitement as the temperature in February dipped to a previously-unseen low, or the afternoon high broke 25 for the first time in April.

