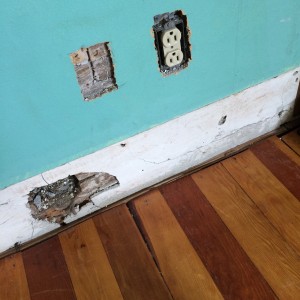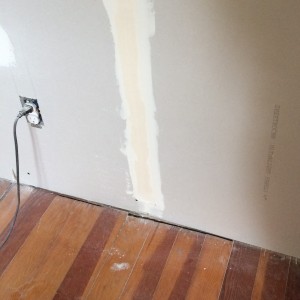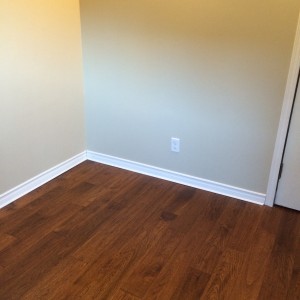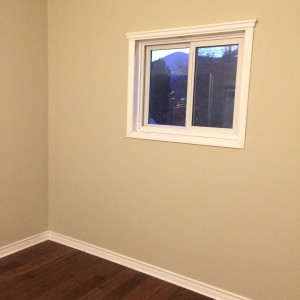
Oh look. I did some things. The front bedroom was uninhabitable when we took possession of the Nelson house. Over the summer Noah, Sophie and friends stripped and then repainted the two gyproc walls, but the ceiling was flaky acoustic tile and two of the walls were this stuff: plaster and lath with a bit of vermiculite behind it, being held together by many layers of paint, wallpaper and press-board panelling. At the suggestion of our building inspector we chose not to investigate asbestos status but simply to leave everything intact and seal it off. The safest way, really. So I cleaned loose plaster away, shimmed the places where it was gone completely and got the walls passably flat.

Then I drywalled over it. The ceiling required ten-foot sheets. Chuck and I did those together with a single step-ladder and, among other things, a baseball bat. Not too many corners (or arms or toes) got damaged.
I actually kind of like taping and mudding drywall. Not that I’d want to do that for a living, but a single room is a gratifying project. I’ve done it before, but it had been years. I got better at it as I went. In the end I didn’t get obsessive and do a full skim coat, since the two walls that had been done by a previous owner weren’t perfect either. But I got a pretty decent finish in the end.

From there it was on to painting. I went with what was marketed as a sort of chic tan-grey but turned out to be not that far off the colour of raw drywall, but whatever. Neutral, so that redecorating won’t require repainting, since we’re not really sure what this room will be for over the medium-term, and may not own the house for all that long anyway.
Then the flooring went in. That was really fun. I had picked up enough surplus engineered hickory via the regional buy & sell website for a nice price. I floated it over an underlayment, gluing the tongue-and-groove together, staggering the joints. It took me about 5 hours, and this was where the room really began to pop for me. Adding the mouldings was a time-consuming final step but brought everything up to the next level.

Sophie liked the room enough to move into it, vacating the larger, slightly more private room on the other side of the house. Which prompted Fiona to move across into the now-empty “blue room” that had been Sophie’s. All of which is good because it means that the room she was in, which Noah repainted during the summer, is now empty and can get a bunch of finishing details done. Then I can move into that, meaning the entire upstairs will be empty and we can start looking towards a major renovation up there in the spring. The plan for upstairs is to add a dormer with a bathroom in it, and turn the rest into a master bedroom. The extra bathroom is definitely needed in a house with four bedrooms. Last weekend during the choral festival we had Sophie’s friend plus four billets staying with us. The eight of us had enough space, but sharing one bathroom eight ways was nuts. The girls were great about it but … yeah, it was crazy.

